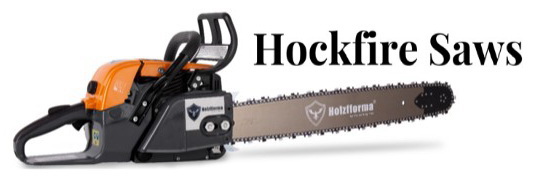KiwiBro (deleted)
Pinnacle OPE Member
- Local time
- 4:32 PM
- User ID
- 914
- Joined
- Feb 19, 2016
- Messages
- 531
- Reaction score
- 1,616
- Location
- New Zealand
Well that kinda blows the ribraft out of the (frozen) water. So, trench footings down as low as the standards suggest or does anyone point the slab load onto piles drilled to depths below the frost line? I'm thinking less concrete in the latter but have never really given it much thought. How to insulate the slab from the ground temps though? Polystyrene? Are heated concrete slabs common in frost prone areas?Have to be below it






