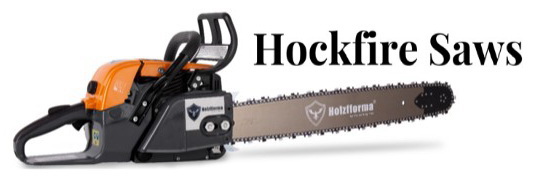- Local time
- 2:10 PM
- User ID
- 568
- Joined
- Jan 17, 2016
- Messages
- 34,479
- Reaction score
- 196,459
- Location
- Wv
They are quite flammableI was just about to make this one of those 3 for somebody else. I was dead set on sending this thing to the junkyard a couple of times.
I stopped driving it because they wanted to charge me luxury tax on it. It would have cost me more than the damn thing is worth.










