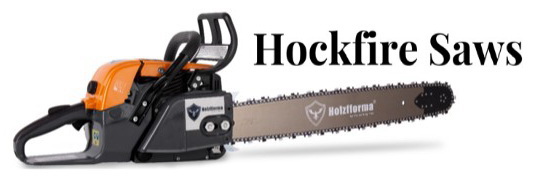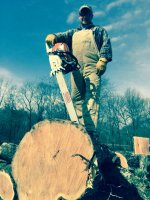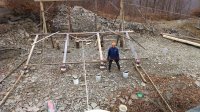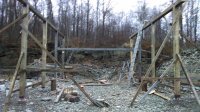Have you got the building plans for this?
Yes, I did em myself, not too complex, let me know what you want to know. I had done a thread on AS, but I can post one here if you want.
Basically 4 posts on each side 12' with a top piece 27' (to give an overhang of 1.5' front & back).
4 - 20' pieces to span across. (at 8' high for the flooring).
Two 17' posts in the center front & back.
Ridge beam is 3" by 9.25" X 27'. We cut slots in the 17' posts for it.
Roof is store bought 2X10s with 6-12 pitch, collar ties are made from left over side pieces (as are all angle braces) and are 7' above the second floor (plenty of head room).
We have 10 12" footings for the posts.
All inlets are 1", and connected with 4" X 6" long angle iron (with 1 1/2 bolt and 2 3/8 lag bolts each surface).
Sides were pulled up with a rope come along (no electric or heavy equipment).
To get the Ridge Beam up, we strapped ladders to the 2 - 17" posts with pulleys up above and lifted it up.




















