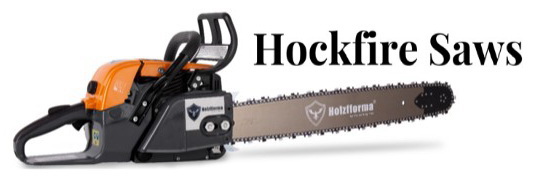The plywood really just appears to be skirting around the main structure of the deck. The area to the side where I want to install a screen appear to be cantilevered off the main supports under the tub.
See above, it does appear to be cantilevered and not fully structural. I am not sure that anyone would ever attempt to walk back there with a screen up. I didn't measure it it's less that 18" from the edge of the tub to the deck. In 5 years of being there and having the cedar from screen the only thing that ever happened was sitting on that edge when taking a break from working on the garden.
This may be more permanent than I can do here. I (or someone I pay) need access to the under side of the deck there at different times. We need to access the underside of the tub a couple times a year if we are using it and my messed up sump discharge is under that part of the deck.
What I was planning was 3 4x4's attached the the rim with a couple of these 4x8 Lattice panels between them. I will likely get some local advice before proceeding.
The third picture I posted (I'll re-atttached below as well) is a view from the underside looking up. It shows the single 2x6 vertical meeting the horizontal 2x6 decking.
I could likely do one carriage through bolt and have access to the back, a second would have to be a lag bolt through the vertical and in to the flat.
View attachment 241806 View attachment 241807







